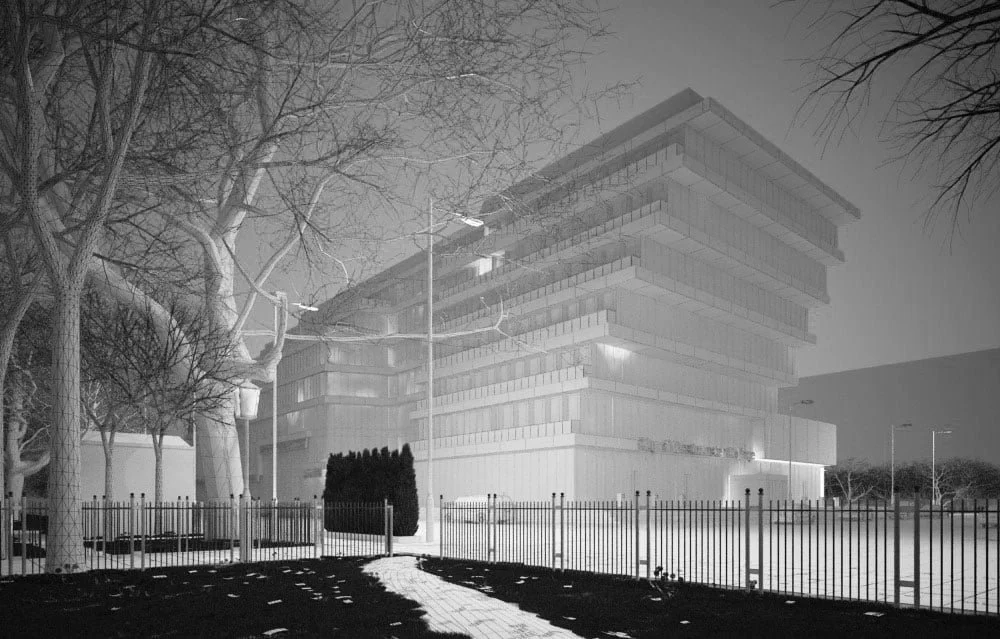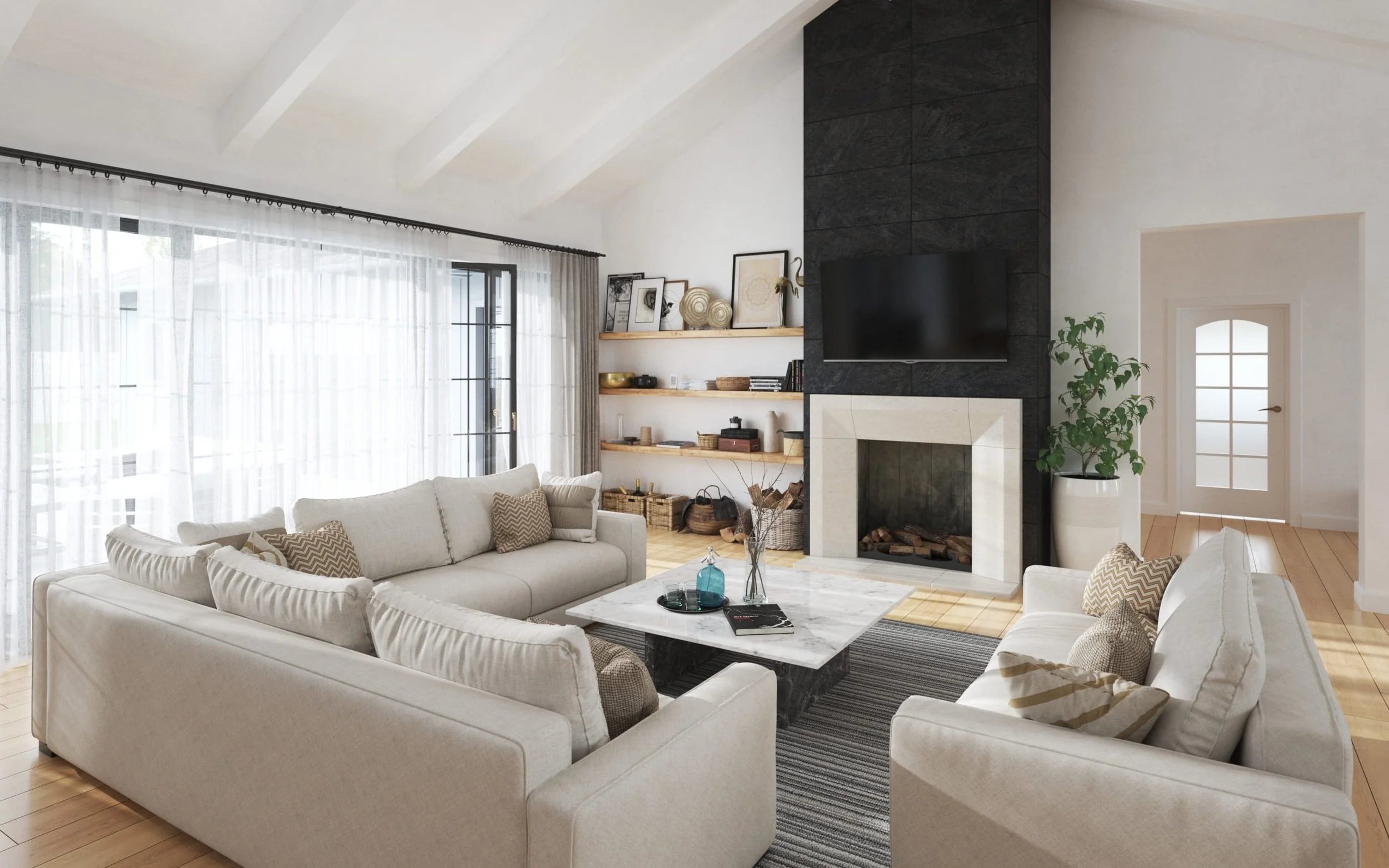About S&S Design Studio
S&S Design Studio provides high-end 3D visualization and rendering services for architecture, interior design, and industrial design projects across the U.S. and beyond.
We specialize in transforming technical drawings and design concepts into photorealistic imagery that communicates ideas clearly and persuasively — helping architects, developers, and design teams win approvals, secure investors, and engage clients.
Our expertise spans AutoCAD, Revit, 3ds Max, and V-Ray, allowing us to produce detailed and realistic renderings from any stage of design — from early concepts to final marketing presentations.
From single-family homes to mixed-use developments and ship design projects, S&S Design Studio brings a unique blend of engineering precision and artistic sensibility to every visualization.
We collaborate closely with architects, engineers, and property developers to deliver visuals that save time, reduce revisions, and elevate the presentation quality of every project.
Envision your ideas — we’ll bring them to life.
Rendering Project Stages:
-

Step-1
DWG/Revit/FBX/Rhino/Navisworks 3D Models
-

Step-2
Camera / View Selection (From Gray Model)
-

Step-3
Texture /Lighting / Scene detail ( LQ Draft Rendering)
-

Step-4
Post Production- HQ Final Rendering


